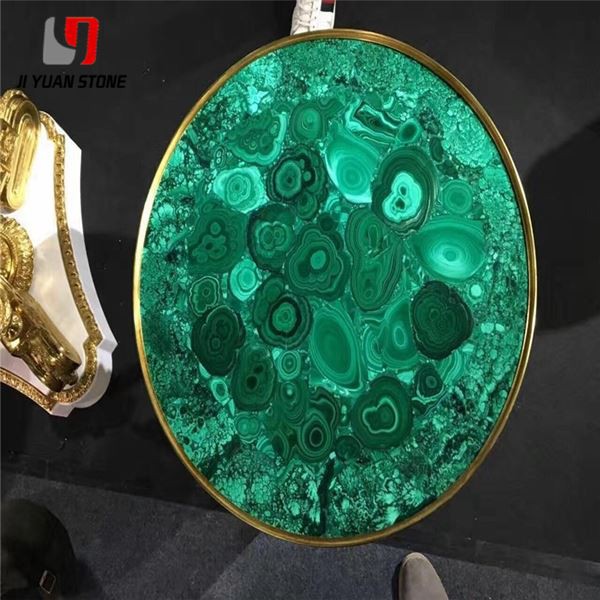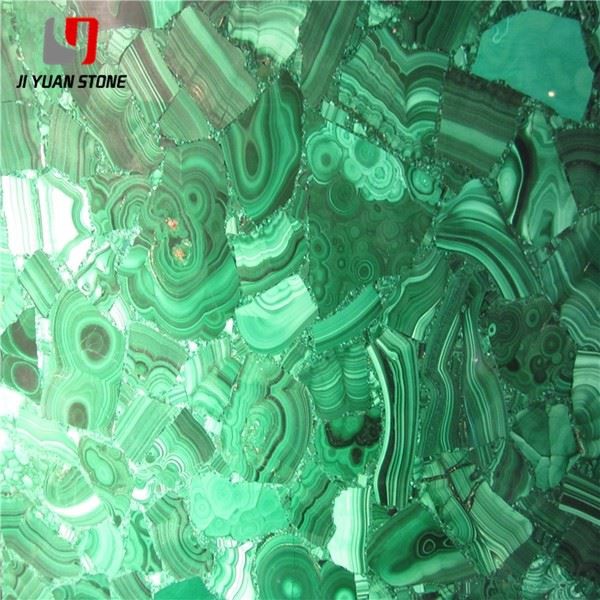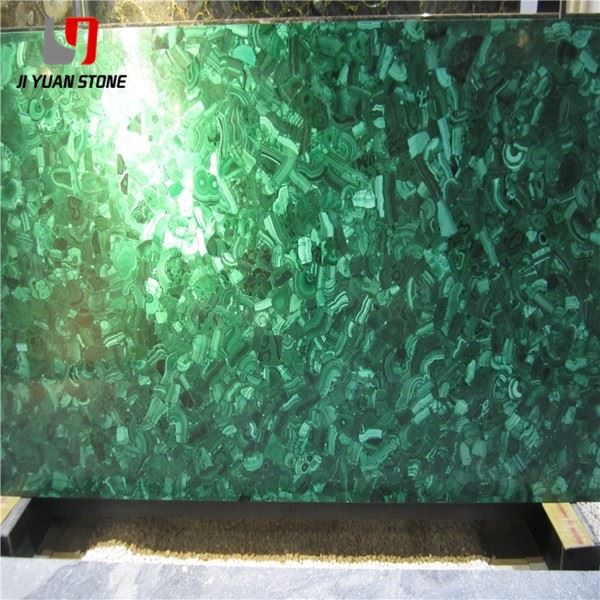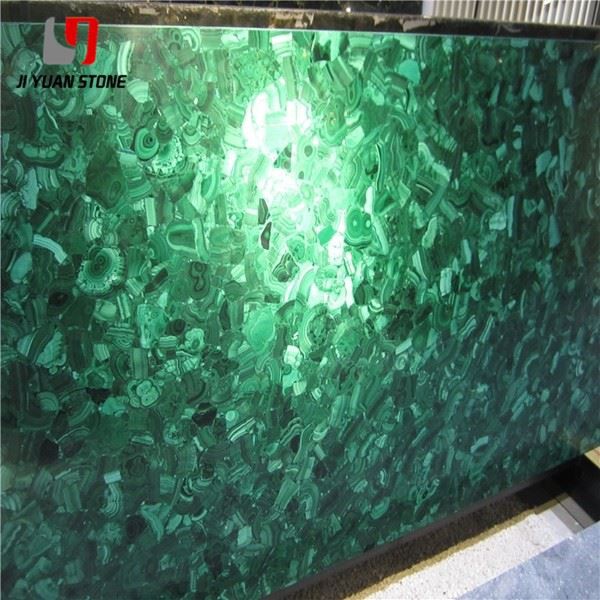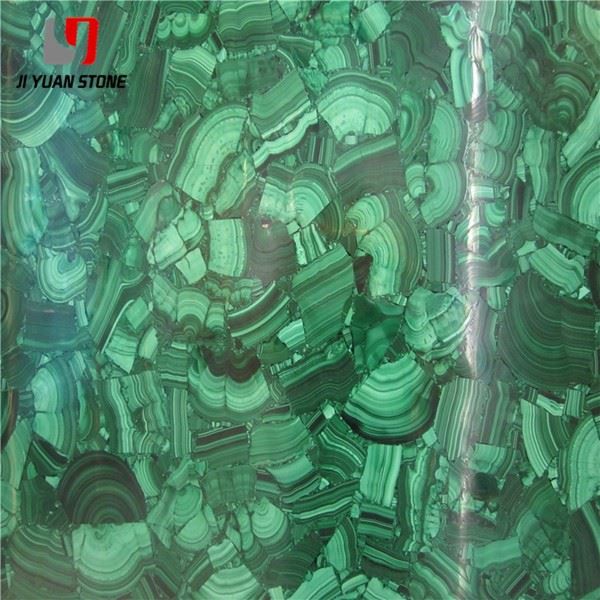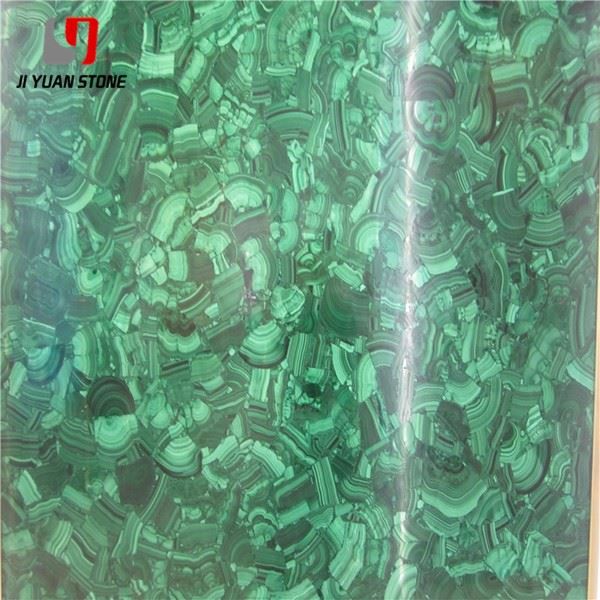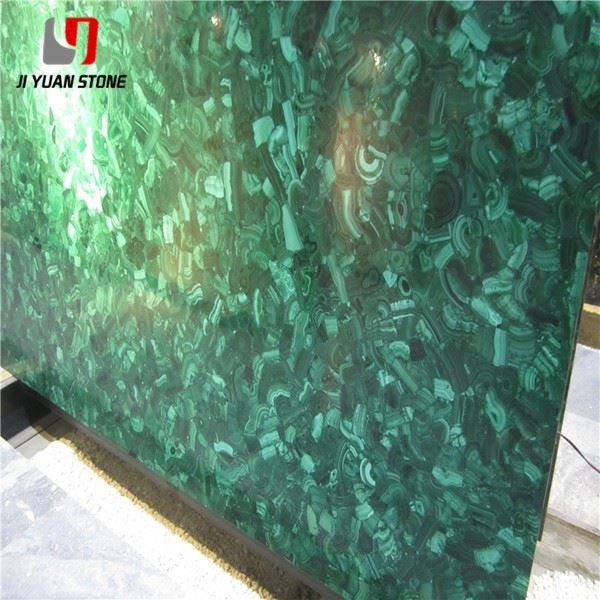Malachite Slab Table
Malachite Slab Table
Malachite Slab Table – Luxury Semi Precious Stone with Lasting Beauty
Crafted with a stunning Malachite slab, this table adds a touch of luxury to any space. The natural patterns and colors of the Malachite make each table unique and eye-catching. Enhance your decor with a one-of-a-kind piece that brings a sense of sophistication to your home.
| Feature | Details |
|---|---|
| Product Name | Malachite Slab Table |
| Material | 100% Agate Gemstone |
| Surface Finished | Honed,Polished |
| Finished Products | Floor Tiles, Wall Cladding, Countertops, Windowsills, Special-Shaped Tiles, Small Slabs, Swimming Pool, Steps, Wall Panel, Flooring, Veneers, Slabs, Coping Tiles etc. |
| Color | Yellow,Black,White,Red,Purple Wood,Green,Grey,Pink,Rainbow,Pink,Tiger Eye etc |
| Size | Any sizes customized are welcome |
| Edge Available | Polished, Bush Hammer, Flat, Flamed, Eased, Beveled, Bullnose, Ogee, Cove, Dupont, laminated, non-laminated and etc. |
| Thickness | 10/15/18/20/25/30mm etc |
| Usage | Indoor/Outdoor Decoration, For floor or wall, Counter tops, Vanity tops |
| Packing | Seaworthy Wooden Crate |
The Malachite Slab Table is a stunning addition to modern interiors, crafted from one of the most unique and elegant semi-precious stones. Known for its rich green tones and artistic textures, malachite has been prized for centuries as a symbol of luxury, sophistication, and timeless design. Whether used as a tabletop, countertop, or feature piece, malachite instantly elevates any space with its natural elegance.
🌟 Applications of Malachite Slab Table
- Luxury tabletops and countertops – adds sophistication to dining rooms, living spaces, and offices.
- Bathroom and shower threshold designs – durable, stylish, and water-resistant.
- Feature walls and flooring – brings artistic charm to modern interiors.
🛠️ Waterproof & Durable Installation Guidelines
For projects using malachite slabs in bathrooms, shower rooms, or thresholds, proper installation ensures durability, safety, and water resistance:
1 . Before paving stone on the shower room floor, a water-retaining sill must be made. The finished surface of the sill should be 30mm lower than the stone floor.
2 . For waterproof construction, flexible waterproofing should be applied to the inner corner of the sill, followed by large-surface waterproofing after it is fully sealed.
3 . The stone threshold of the shower room must be paved using the wet paving process to prevent water infiltration.
4 . To avoid dampness and mold, the door cover and its lining should be installed on the threshold stone. A 2–3mm seam at the root of the door cover must be sealed with weather-resistant glue, either matching the door cover color or per design requirements.
5 . The length of the threshold stone should exceed the net width of the door frame by 50mm and be paved at the center. Uncovered areas on both sides must be smoothed with wet slurry during installation.
🌿 Why Choose Malachite Slab Table?
- Unique Natural Patterns – distinctive green swirls and rich texture.
- Luxury Appeal – ideal for high-end homes, hotels, and office interiors.
- Durability – with proper installation, malachite slabs are waterproof, strong, and long-lasting.
- Eco-Friendly Choice – stone processing is mechanical, safe, and pollution-free.
🏡 Conclusion
The Malachite Slab Table is more than a furniture piece – it’s a statement of luxury, durability, and refined taste. Perfect for luxury dining areas, bathrooms, countertops, and shower thresholds, malachite blends natural beauty with practical strength. With proper waterproof construction and installation, it ensures long-lasting elegance in both residential and commercial projects.
Share
