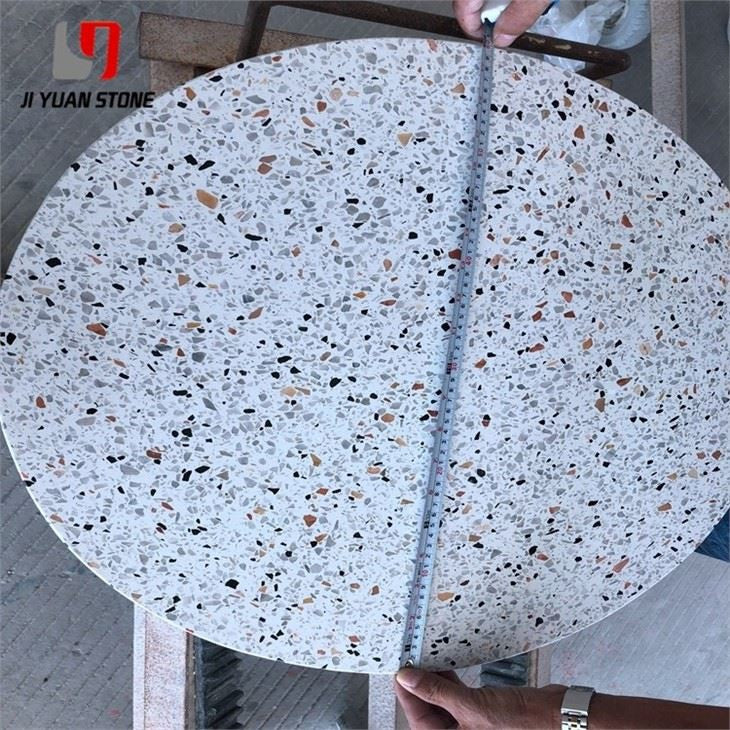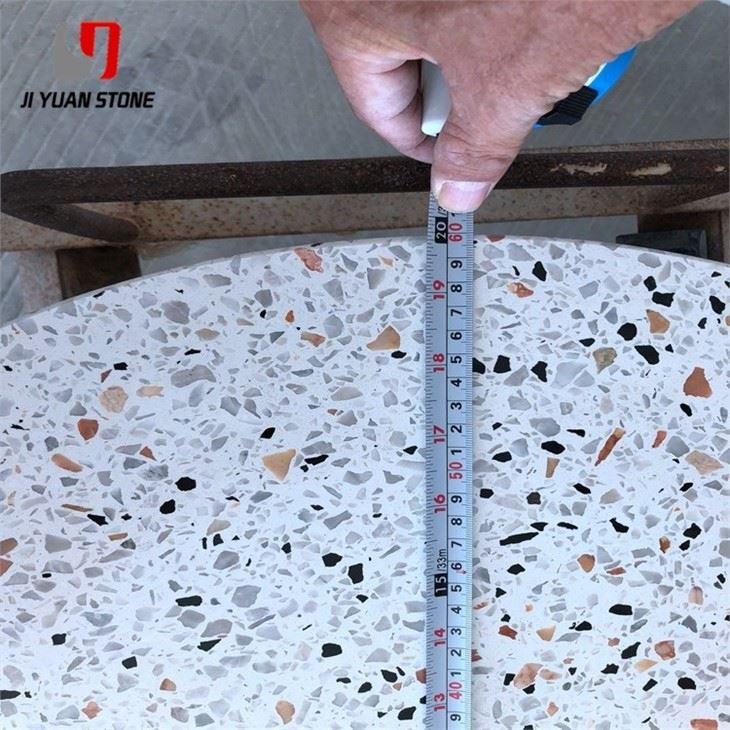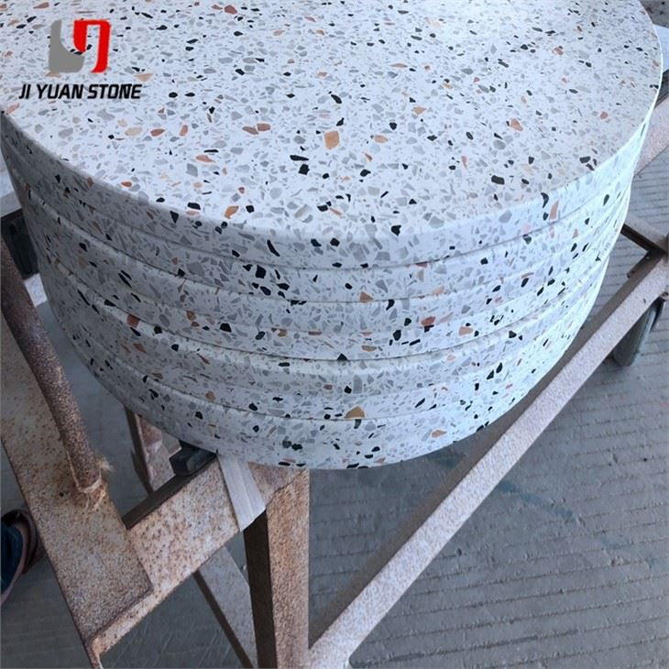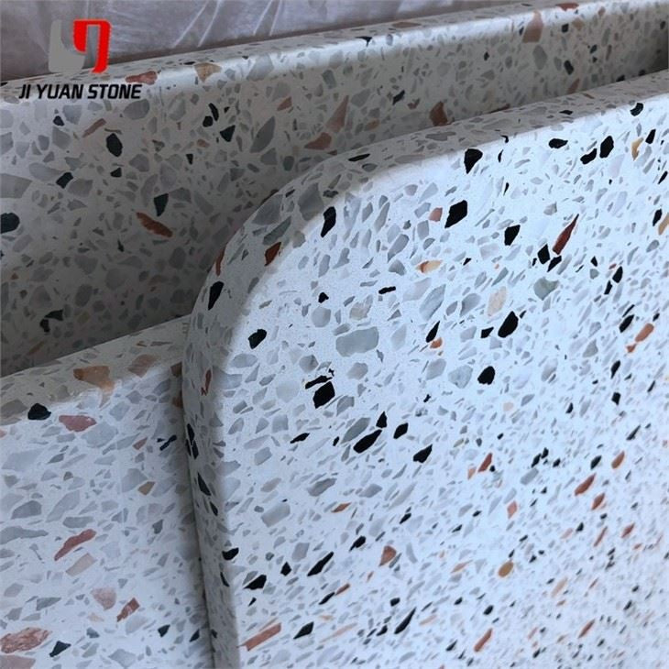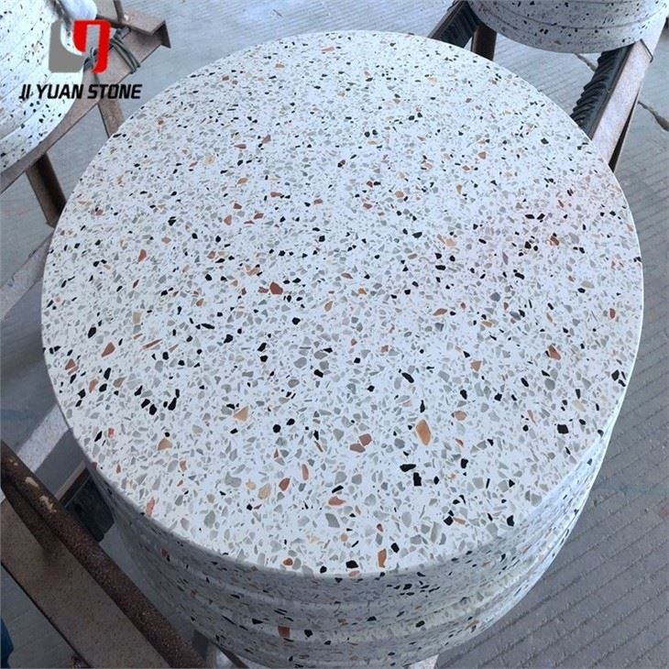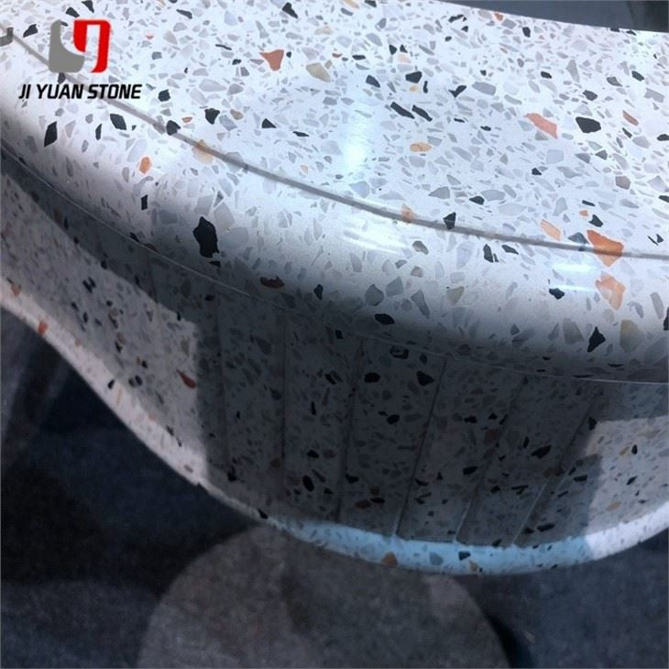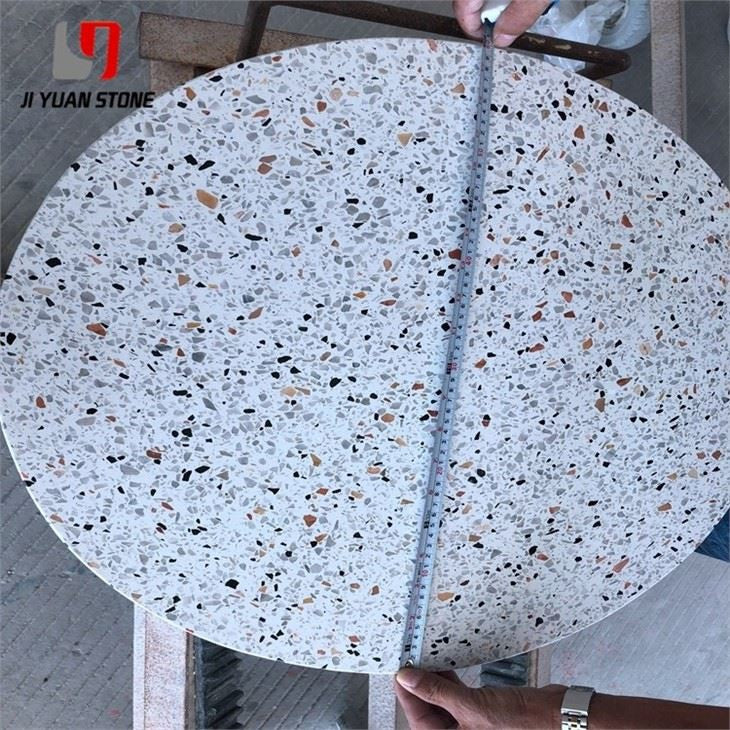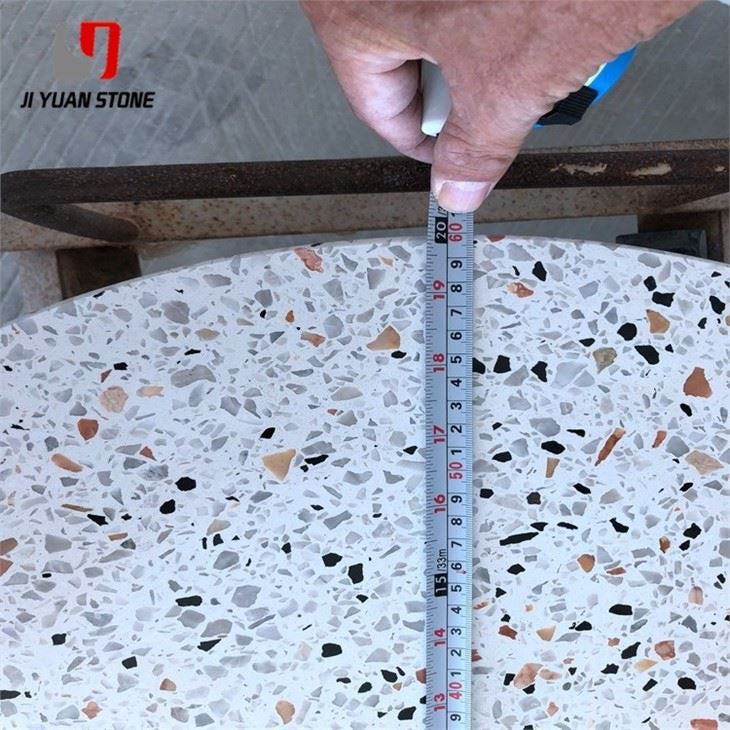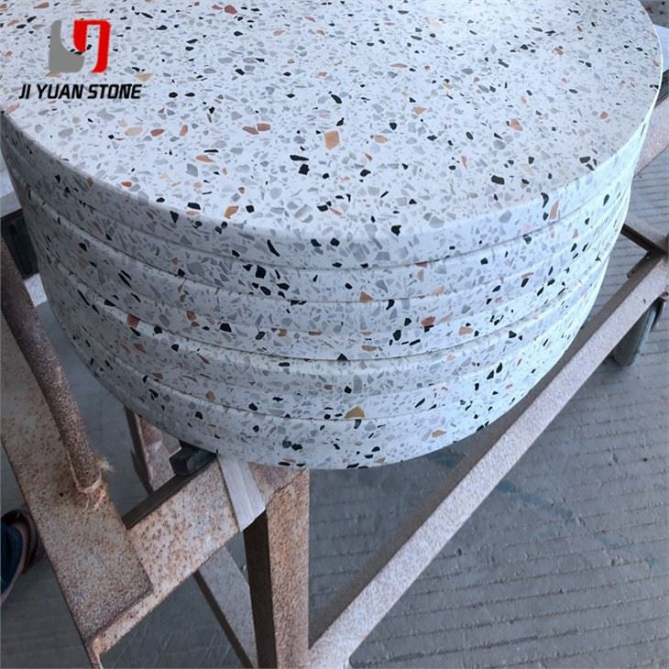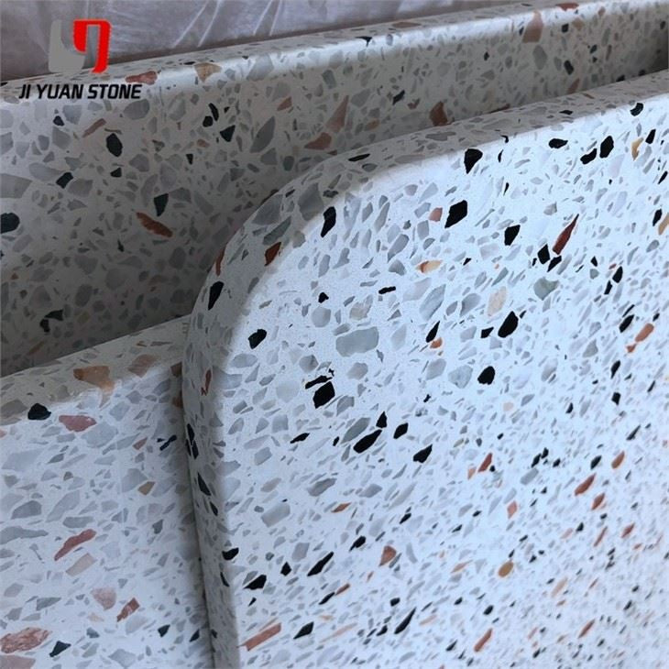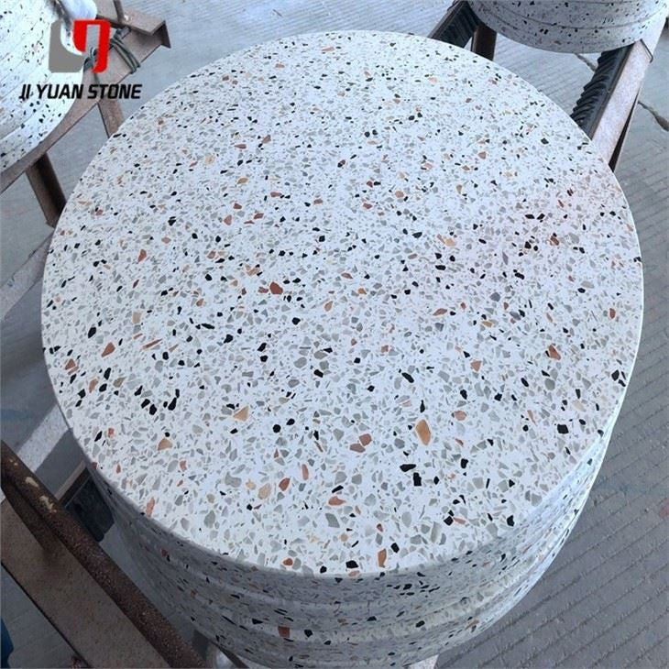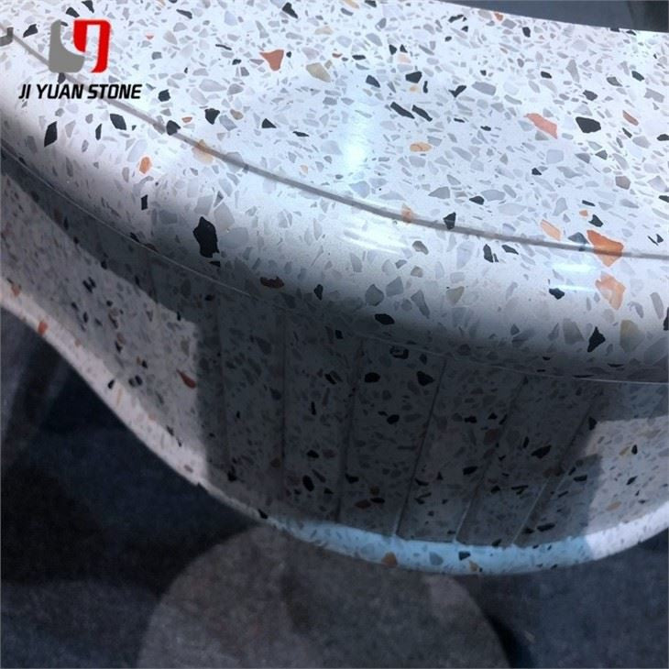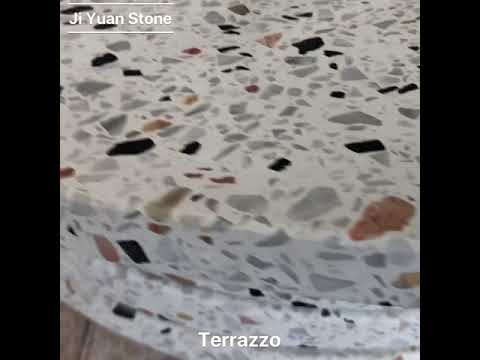Custom Terrazzo Countertops
Custom Terrazzo Countertops
Custom Terrazzo Countertops – A Rejuvenated London Townhouse in Color & Texture
Experience the luxury and durability of custom terrazzo countertops. These expertly crafted surfaces offer unparalleled beauty and strength for any kitchen or bathroom. With unique designs and 100% customizable options, our terrazzo countertops will elevate the look and functionality of any space. Trust in our expertise and quality materials for a truly exceptional addition to your home.
| Feature | Details |
|---|---|
| Material: | Terrazzo |
| Surface Finish: | Polished,Honed |
| Terrazzo Water Aborption: | 1-3% |
| Surface Finish: | Matt, No Polished |
| Main Size: | 600*600mm |
| Customized Size: | 300*600mm, 600*600mm, 400*800mm, 800*800mm, 600*1200mm |
| Body Technology: | 50% Good Quality Body |
| Glazed Technology: | 3D HD Print |
| Customized Body: | Color Full Body, Fabric Full Body |
| Thickness: | 9.3+/-0.3MM (Thickness according to the size) |
| Usage: | Wall and Floor Tiles for Living room,bathroom,coffee shop |
| Sample: | Contact us for free sample |
| Sample ETD: | 7-10 Days After Detail Confirmed |
| Function: | Wear-resistant, Non-slip, Acid-resistant, Low water-absorption |
A Rejuvenated London Townhouse: Elegance in Color and Terrazzo
A variety of colors and custom terrazzo countertops breathe new life into an old London townhouse, creating an exquisite and elegant aesthetic hidden in the details.
This Victorian-era row house, known as Frame House, is located in South London and has been refurbished and expanded by the renowned architectural firm Bureau de Change. Through careful adjustments in color, material selection, and geometric form, the use of multiple custom terrazzo countertops adds rich texture, depth, and personality to the home’s design.
Thoughtful Renovation and Layout
The home belongs to a real estate developer and his family. The renovation included a rear extension, attic refurbishment, and complete interior redesign, resulting in a fresh yet timeless atmosphere.
The new layout spans three floors:
- Ground Floor – Three staggered steps define the kitchen, dining room, and living room, giving each area its own identity while keeping an open flow.
- Upper Floors – The top two levels feature three bedroom suites, a separate bathroom, and a study, arranged in a set-back-and-forth pattern to optimize space and natural light.
This split-level design not only enhances spatial efficiency but also seamlessly integrates the home’s original architecture with the newly added sections.
Cohesive Design and Materiality
From the building’s exterior to its interior details—even down to the custom carpentry—the design maintains a harmonious and unified narrative. Bold color schemes and a variety of rich materials are carefully balanced to reflect the homeowner’s style without overwhelming the space.
One of the defining features is terrazzo, used as a unifying design element across multiple areas. Each custom terrazzo countertop has a distinct personality, yet all contribute to the home’s cohesive look.
Custom Terrazzo Countertop Details
- Ground Level – Features gray-brown terrazzo countertops with subtle variations in depth and particle density, artfully distinguishing three different areas.
- Kitchen to Living Room Transition – The tones gradually shift from lighter terrazzo in the kitchen at the front of the house to darker terrazzo at the back in the living room.
- Subtle Elegance – The change in tone is understated, with differences only visible upon close inspection, ensuring the overall look remains sophisticated and timeless.
Why Choose Custom Terrazzo Countertops?
- Unique Color Blends – Tailored to your space with endless design possibilities.
- Durable & Low Maintenance – Ideal for busy kitchens, bathrooms, and high-traffic areas.
- Versatile Style – Complements both modern minimalism and classic architecture.
- Adds Value – A high-end finish that elevates your home’s market appeal.
Whether for a historic townhouse renovation or a contemporary build, custom terrazzo countertops bring together craftsmanship, artistry, and practicality—turning every surface into a statement piece that lasts for decades.
Share
