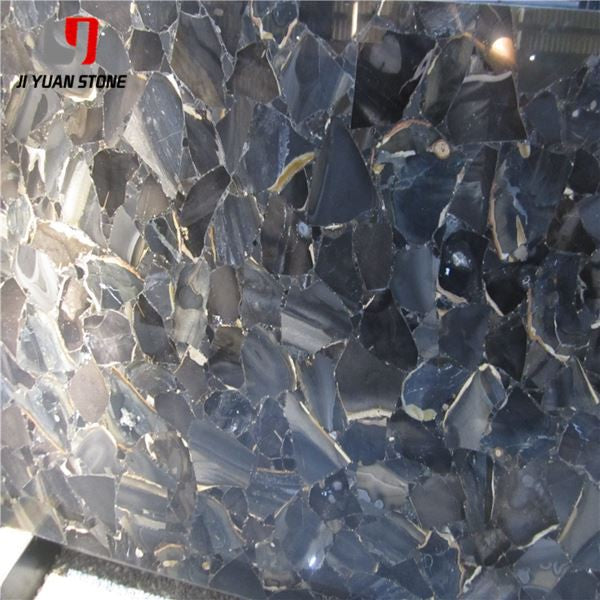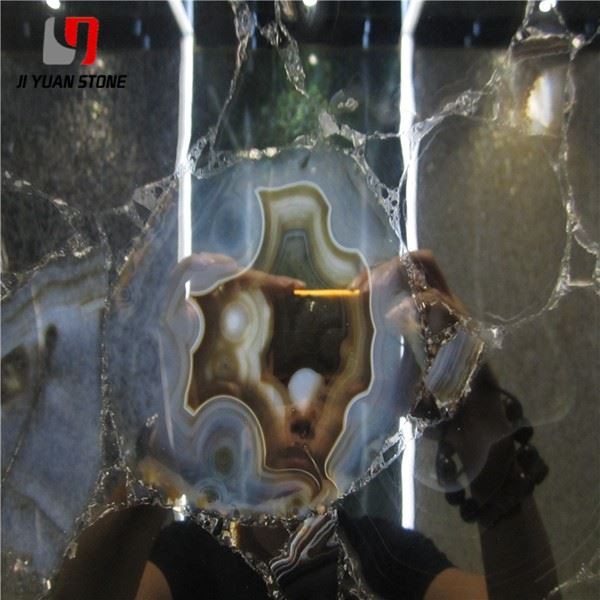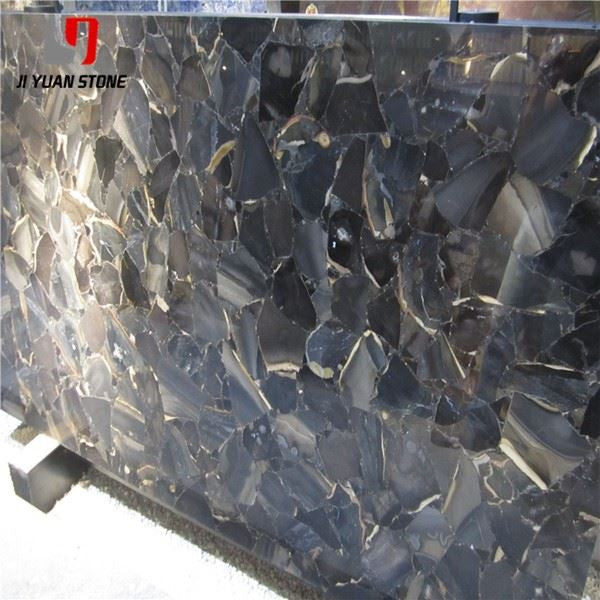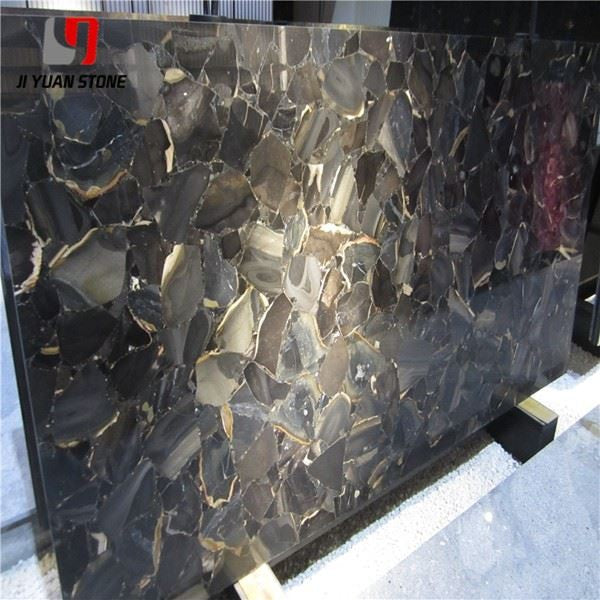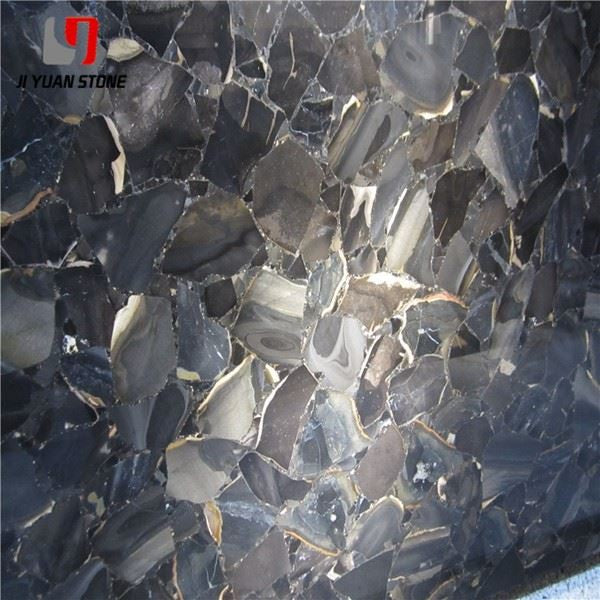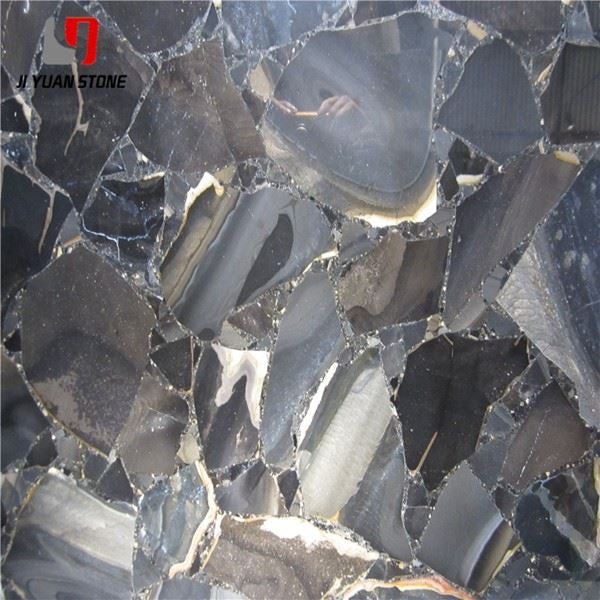Black Gemstones Slab
Black Gemstones Slab
Black Gemstones Slab – Translucent Elegance for Modern Spaces
Expertly cut and polished, our Black Gemstones Slab showcases the natural beauty of black gemstones. Each slab is hand-selected for its unique patterns and colors, making each piece one-of-a-kind. Upgrade your home decor with the luxurious and elegant touch of our black gemstone slab.
| Feature | Details |
|---|---|
| Product Name | Black Gemstones Slab |
| Material | Agate Gemstone Semi-precious Stone |
| Surface Finished | Honed,Polished |
| Finished Products | Floor Tiles, Wall Cladding, Countertops, Windowsills, Special-Shaped Tiles, Small Slabs, Swimming Pool, Steps, Wall Panel, Flooring, Veneers, Slabs, Coping Tiles etc. |
| Color | Yellow,Black,White,Red,Purple Wood,Green,Grey,Pink,Rainbow,Pink,Tiger Eye etc |
| Slab Size |
|
| Size |
|
| Package Detail |
1) Slab: plastic inside + strong seaworthy wooden bundle outside 2) tile: foam inside + strong seaworthy wooden crates with reinforced straps outside 3) Countertop: foam inside + strong seaworthy wooden crates with reinforced straps outside |
Bold, dramatic, and radiant—Black Gemstones Slabs are redefining luxury design with their translucent properties and striking aesthetic. Whether used for stairs, walls, or feature installations, these slabs exude refined modernism and timeless elegance.
Discover Black Gemstones in Iconic Architecture
One of the most remarkable showcases of Black Gemstones Slab can be found at Casa de la Cantera, a breathtaking villa perched on a hillside in Valencia, Spain.
Architectural Highlights of Casa de la Cantera:
- Upon entry, a floating staircase made of translucent black gemstone slabs glows under ambient lighting. The stairs are framed by a transparent glass panel and lack handrails, giving a clean, futuristic look.
- The living room features a luminous marble background, harmonizing with a minimalist white aesthetic and bringing depth to the space.
- The exterior facade is a sophisticated blend of marble and glass, capturing the contrast of black and white in a way that’s both modern and classic.
- In the dining area, a backlit marble table and tree stump-inspired chairs create a perfect fusion of nature and luxury.
- Semi-transparent marble partitions elevate the atmosphere throughout the 1800-square-meter villa, seamlessly connecting both levels while allowing light to flow.
Black Gemstones Slabs: More Than Just a Surface
The Black Gemstones Slab is more than a decorative element—it's an experience. When integrated into design, especially with lighting elements, it transforms functional surfaces into artful focal points.
Design Inspiration & Functional Uses:
- Reception Areas: At Casa de la Cantera, a translucent black gemstone wall behind the reception desk draws the eye and creates a visual centerpiece.
- Restaurant Entrances: Inspired by fire and drama, the slab was used at the restaurant entrance to mimic a time-space tunnel with glowing flame-like patterns, heightening the sense of ritual and luxury.
- Artistic Backdrops: Inspired by Piet Mondrian, the background walls merge translucent marble and metal elements, offering a blend of geometry, art, and opulence.
- Stair Screens: A strategically placed black gemstones slab light screen subtly separates levels in the exhibition hall, reducing vertical dominance and enhancing spatial flow.
- Water Bar Zones: In lounge areas, the stone’s natural translucency combined with amber lighting adds richness and serenity to the experience.
Why Choose Translucent Black Gemstones Slabs?
- Striking Appearance: Deep black base with translucent elements—perfect for backlighting
- Versatile Applications: From staircases and countertops to walls and furniture
- Luxurious & Artistic: Adds drama and sophistication to minimalist and maximalist designs alike
- Durability: Suitable for both residential and commercial high-traffic areas
- Globally Acclaimed: Featured in luxury architecture like Casa de la Cantera
Bring high art and modern craftsmanship into your spaces with the Black Gemstones Slab—a perfect blend of bold sophistication, functional design, and timeless luxury.
Share
